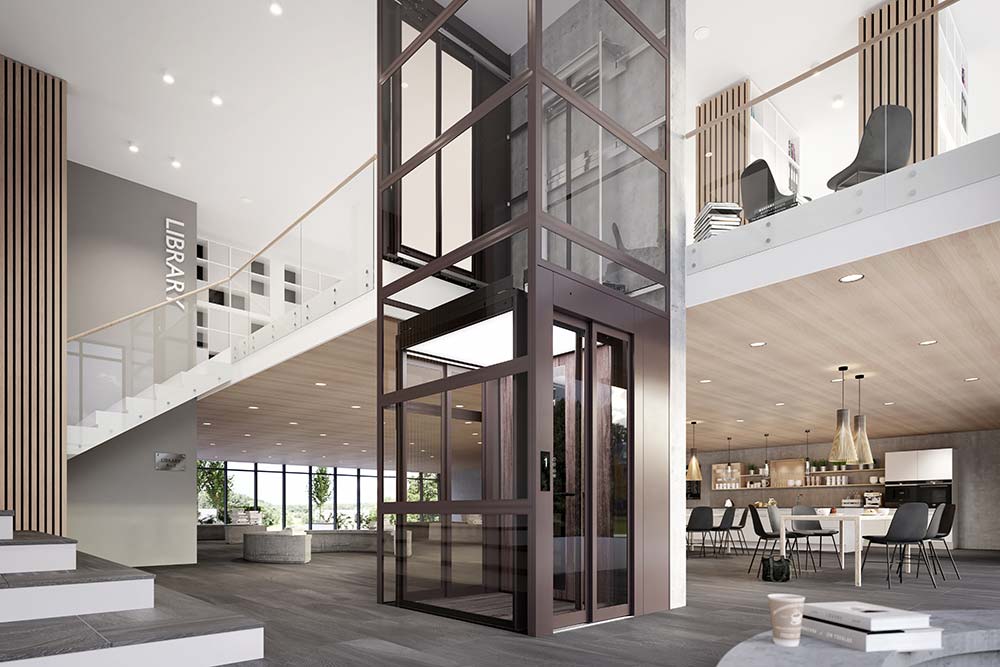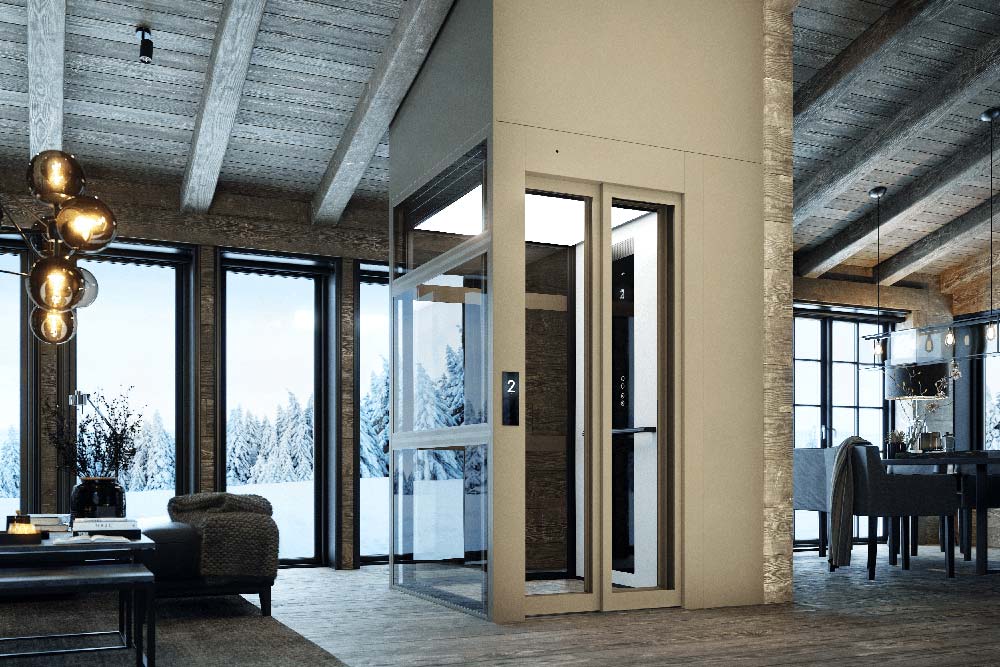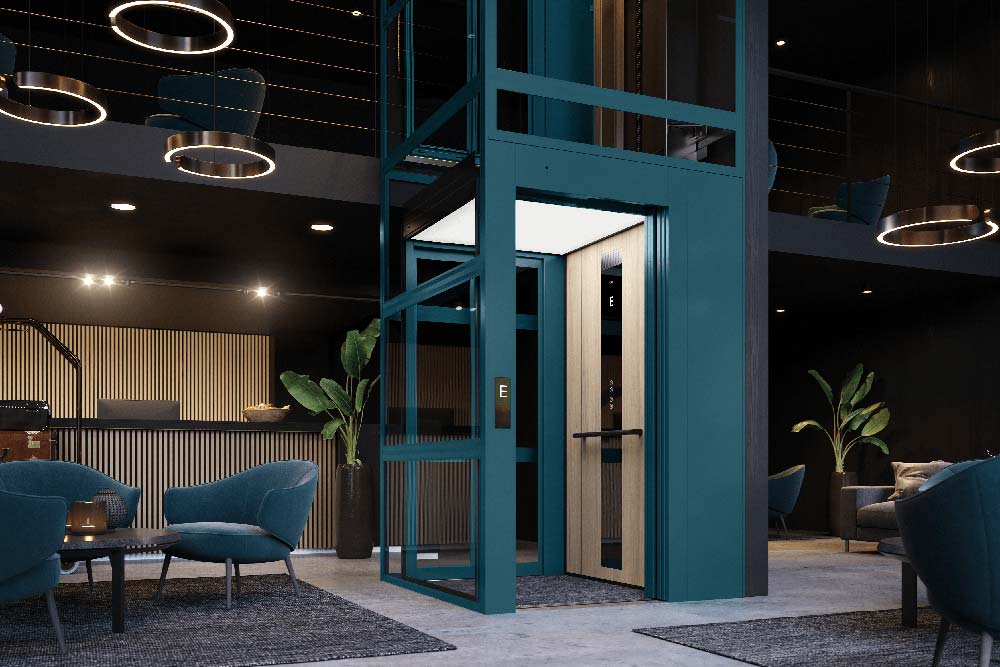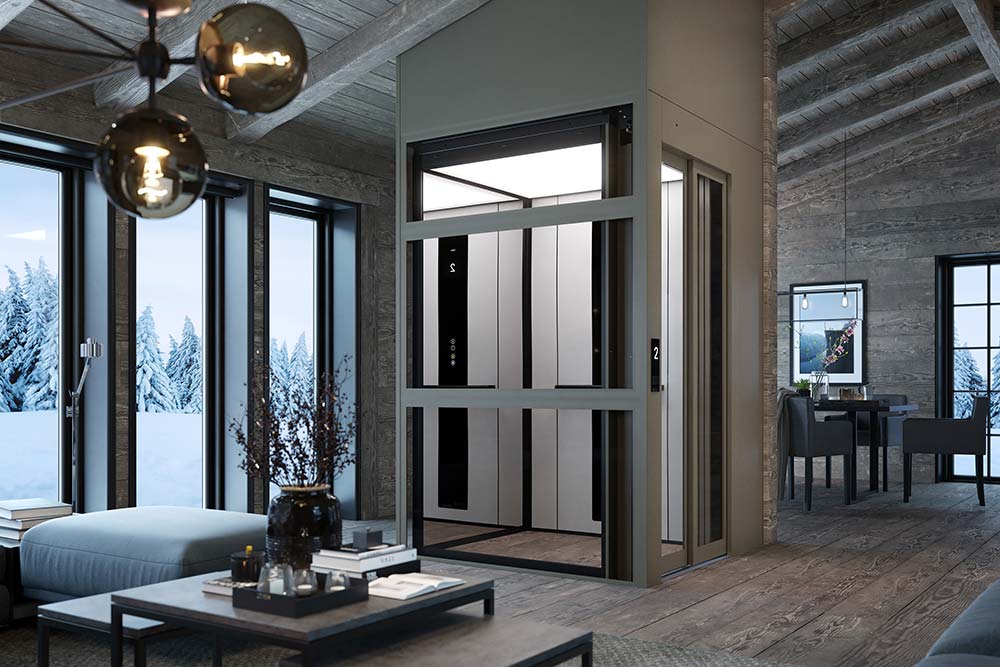CIBES C1 PURE ELEVATORS - A UNIQUE LIFT FOR YOUR HOME
What if you could get an attractive looking home lift, without having to live on a building site for weeks on end?
The Cibes C1 Pure is the world's only screw-driven cabin lift with a fully enclosed cabin and sliding doors. All elements of the lift are ready-made, which speeds up both delivery and installation. In fact, this unique cabin lift can be delivered in as little as 6-8 weeks and installed in just a few days.
| Installation | Indoor |
| Rated load | 3x400 V a.c. & 3x230 V a.c.: 900x950 - 300kg / 900x1200 - 375 kg / 900x1400 - 450 kg / 1100x1200 - 525 kg / 1100x1400&1100x1700 - 630 kg 1x230 V a.c.: 900x950 - 300kg / 900x1200 - 375 kg / 900x1400, 1100x1200, 1100x1400&1100x1700 - 385 kg |
| Power supply | 3x400/3 x 230 V a.c., 50 Hz, 16 A, 5x2,5 mm2 or 1x230 V a.c. 50/60 Hz, 32 A 5x2,5 mm2 |
| Speed | 0.15 m/s |
| Top height | 2450 mm |
| Min. headroom | 2500 mm |
| Pit depth | 100 mm (120 mm if the floor is fitted with laminate or tiles) |
| Directives&standards | MD 2006/42/EC, EN 81-41, EN 81-20 și EN 81-70 |
| Drive system | Screw and nut |
| Lift controls | One touch operation in cabin and on landings |
| Control system | Micro computer based SIL3 |
| Power motor | 4 kW (3.7 kW if 3x230 or 1x230 V a.c. power supply) |
| Machine room | Machine room less (MRL) |
| Max. number of stops | 6 |
| Max. travel | 15 m |
| Min. travel between floors, single entry | 2500 mm |
| Min. travel between floors, open-through | Min. 2400 mm. For lifts with 3 stops or more, the min. travel can in some cases be reduced to 200 mm. Contact Cibes for more information |
| Door configuration | Telescopic sliding doors with opening direction towards machinery side. |
| Safety | Alarm button, emergency telephone, emergency light, battery emergency lowering, battery monitoring, overload protection, infrared light curtain between doors. Maintenace light, fire drive and various lock systems as an option. |
| Lift shaft | Lift without shaft (for installation in mansonry shaft) or with modular shaft in tempered and laminated safety glass (4.0 mm + 0.76 mm PVB foil + 4.0 mm) or steel panels. |
| Cabin size | Cabin size (mm) | Cut out size, single entry (mm) | Cut out size, open-through (mm) | ||||
| Width | Depth | Height | Width | Depth | Width | Depth | |
| 1a site built shaft | 900 | 950 | 2130 | 1350 | 1350 | 1350 | 1410 |
| 1b modular shaft | 900 | 950 | 2130 | 1410 | 1310 | 1410 | 1450 |
| 2a site built shaft | 900 | 1200 | 2130 | 1350 | 1490 | 1350 | 1350 |
| 2b modular shaft | 900 | 1200 | 2130 | 1410 | 1560 | 1410 | 1700 |
| 3a site built shaft | 900 | 1400 | 2130 | 1350 | 1690 | 1350 | 1350 |
| 3b modular shaft | 900 | 1400 | 2130 | 1410 | 1740 | 1410 | 1900 |
| 4a site built shaft | 1100 | 1200 | 2130 | 1550 | 1490 | 1550 | 1660 |
| 4b modular shaft | 1100 | 1200 | 2130 | 1610 | 1560 | 1610 | 1700 |
| 5a site built shaft | 1100 | 1200 | 2130 | 1550 | 1690 | 1550 | 1860 |
| 5b modular shaft | 1100 | 1200 | 2130 | 1610 | 1740 | 1610 | 1900 |
| 6a site built shaft | 1100 | 1200 | 2130 | 1550 | 1990 | 1550 | 2160 |
Note: Shaft and cut out sizes may vary depending on lift configuration. For exact measurements, please ask Cibes for project specific drawings.
Cut out size = the minimum size of the lift pit on the bottom floor and the minimum opening for the lift through the floors.



